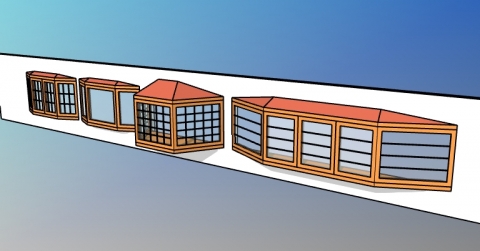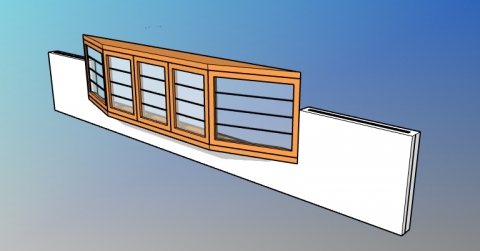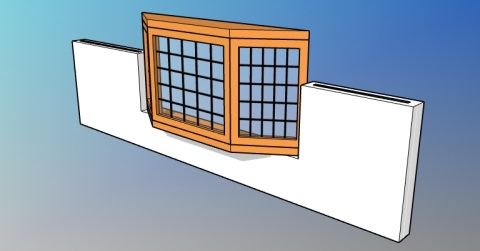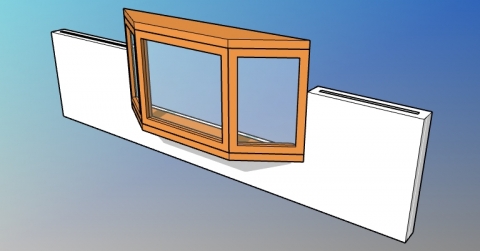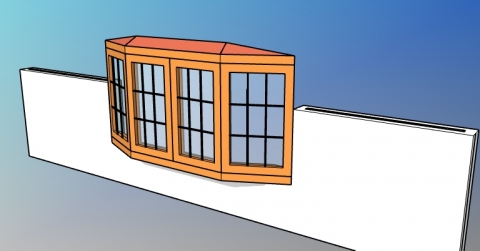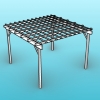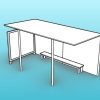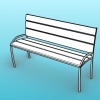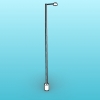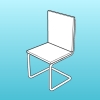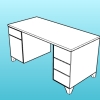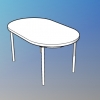Bay Window Style

Components:
- Profile 3D: Profile used to cut opening in the wall
- Plant view: Planar representation
- Base ground: base cover slab
- Ceiling: top cover slab
- Frame
- Glass
- Muntins
Parameters:
- Width
- Height
- Depth
- Offset: transversal offset to align with walls
- Central Width: width of central panel (parallel to wall direction)
- Central leafs: number of leafs on central panel
- Lateral leafs: number of leafs on both lateral panels
- Horizontal muntins
- Vertical muntins
- Muntings depth
- Muntings width
- Frame depth
- Frame width
- Base gound thickness
- Ceiling thickness
- Category:
Resource Type
: - License Type:
License Cost:
Reviews






